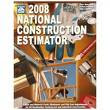There is so much out there to consume, read, analyze...it makes me near crazy. I have been buried with possibilities this past year and have finally settled on what I knew years ago I wanted.
A simple story and a half log cabin.
I have been round and round with the endless possibilities of housing options. Once I focused on the log cabin, I thought it would be simple to finish up the plans, but no.
What size kitchen do I want and where will the stove, sink, fridge go? How big a bed is going in the downstairs bedroom? What size room should that be? What dimensions?
Then there is the old age issue.
Daughter pointed out I should have a separate tub and a stand alone shower for wheelchair or walker access. I am glad she thought to tell me. She also drew a handrail on the wall next to the toilet.
http://money.cnn.com/2007/05/01/real_estate/Boomers_design_picks/index.htm?postversion=2007050312
There is so much to design. Like for example, have you thought about how far I want the log to stick out at each corner? One house I measured had it out 11", at another house the logs only protruded 7".
Yes, I have been measuring house's exteriors and interiors to give me a better sense of dimension. My sister's house exterior is 28 x 44. Bros girlfriend's New England home greatroom is 13 x 23.5. I love it, yet, I realized my 8.5' couch will not fit in there except to run it along the one wall not facing the fireplace
And how about, how do I want the stair landing to turn? A sharp 90 degree right angle or two 45 degree ones? My interior stairs are going to be half log...but do I want them bolted on top of a full log stringer or set into (mortise/tendon) a half log stringer? Or on top of a salvaged barn beam...... How fat do I want the porch posts? Do I want my porch flooring bread boarded?
Do you see my quandry?

Me with Rory
Tuesday, January 12, 2010
Subscribe to:
Post Comments (Atom)
































No comments:
Post a Comment