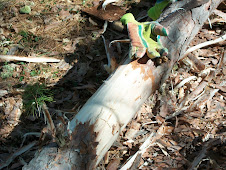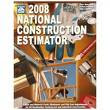I finally finished my loan application today for a construction loan. Ouch. I spent so long on it, I can't believe it. They wanted page after page after page of info. I had to submit so many documents, my head could have spun around.
I started it two weeks ago when I was home with a nasty cold. I sent the last of it in today. Yahoo.
On top of it, I am so scared of getting a loan since I have never had a mortgage or any loan this large before.
I hope it goes well.

Me with Rory
Tuesday, October 9, 2012
Thursday, October 4, 2012
Concrete slab
Slab all finished a few weeks ago.
Up close to the sill plates I framed myself. Concrete guy wanted to pour up to them or else throw a board across. I didn't want that because then for the rest of my life I would be stepping over 3/4 inches of board. The double sill plate is his first choice, so I made it happen with a lot of research and tools, and frustration. End result in my work = pride.
Tuesday, October 2, 2012
Sunday, August 19, 2012
Connecting septic field
The excavator has to add soil to fill in a valley between the septic field and the knoll where the house is going. He was able to use my own material from piles dug out earlier. I had to get County approval first to make sure they were cool with it now being sand in that location.
The location is not where the drainage will be. This goes there the septic pipe will run from the tank to the d-box - above the field, below the house.
Saturday, August 18, 2012
Friday, August 17, 2012
Sealing septic tank
The excavator climbed inside and sealed up the weeping hole. The maker leaves a tiny hole in order for water to seep out while the tank sits in the yard waiting to be sold. This way the tank doesn't fill up with water which would make for a heavy and troublesome load. On the building site the hole gets filled with a stub of pencil and then coated with thick tar.
Thursday, August 16, 2012
Daylight drain
The daylight end of the footing drains is seen here at the bottom of the frame. It is a black corrugated perforated pipe. The open end here is facing downhill toward my intermittent stream.
Wednesday, August 15, 2012
Tuesday, August 14, 2012
Septic Tank
I arrived just after the septic tank was set in the ground. If only I hadn't taken the long way to the site I could have seen it lowering in the ground. It is a 1,000 gallon tank as per the County Health Department.
It all went well.
Wednesday, August 8, 2012
Backfilled foundation hole
The retaining walls will be made later on, so this front corner steep grade won't be the finished grade for the corner. It will be a gradual slope.
I am so blessed that the ground was all shale. I got to use what was dug out of the hole for the backfill.
The white material is a fabric used to cover the top of the footing drains.
Tuesday, August 7, 2012
Hole for the water line
You have to use your head and not listen to the excavator (who is doing a great job BTW) when he says the hole for the water line should be right on top of the footing.
A couple of weeks ago, I stood with the excavator facing the basement wall while discussing the next steps. I tried to clear my head on what I thought was a mistake.
I asked, "isn't the 4" concrete floor going to fill in the water line hole when it is poured?"
I think the color washed out of the excavator's face.
Ugh!
My well guy said the concrete guy should have caught the problem when he was told to put the sleeve in there in the first place before he even set the forms.
Now what?
Would you drill a hole 4" above this one?
Would you add an elbow pipe?
Or what?
Saturday, August 4, 2012
Backfill
Had a backfill inspection a few weeks ago and then a second one a week or so later. The walls went up before the 4th of July and was tarred by the 4th.
Backfill is complete and we have been onto the next challenges.
A lot got accomplished last week and now I have a few days off.
I should be talking to the concrete guy about coming back out to pour the floor, or I should be working on my estimates, or picking out rocks from a huge pile, but I think I am going to go for a drive instead.
The Adirondacks are calling me.
Backfill is complete and we have been onto the next challenges.
A lot got accomplished last week and now I have a few days off.
I should be talking to the concrete guy about coming back out to pour the floor, or I should be working on my estimates, or picking out rocks from a huge pile, but I think I am going to go for a drive instead.
The Adirondacks are calling me.
Friday, August 3, 2012
Thursday, August 2, 2012
Tuesday, July 3, 2012
Sub-slab #2 stone and footing drain tile.
These pics are from before the concrete guys came to set the forms for the walls. This is how the excavator finished his sub-slab stone work, put in footing drain tile, and stone over that. His work is pristine! I teased him that he left one stone on top of the footings. lol He is a true perfectionist demonstrated by his work.
Sunday, July 1, 2012
Setting concrete forms
See in the pic above is a window sitting on the ground waiting for it's new home. There are four
cedar-framed slider windows going in the foundation walls.
I left and visited a neighbor for a bit and then when I came back, the following pics show the progress.
Above is a close shot of one of my windows in place between the forms. Nails hold them in place.
Subscribe to:
Comments (Atom)


















































































