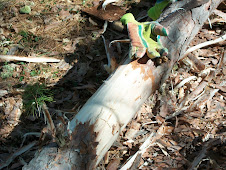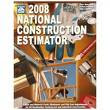These pics are from before the concrete guys came to set the forms for the walls. This is how the excavator finished his sub-slab stone work, put in footing drain tile, and stone over that. His work is pristine! I teased him that he left one stone on top of the footings. lol He is a true perfectionist demonstrated by his work.

Me with Rory
Tuesday, July 3, 2012
Sunday, July 1, 2012
Setting concrete forms
See in the pic above is a window sitting on the ground waiting for it's new home. There are four
cedar-framed slider windows going in the foundation walls.
I left and visited a neighbor for a bit and then when I came back, the following pics show the progress.
Above is a close shot of one of my windows in place between the forms. Nails hold them in place.
Concrete walls
The past week was quiet and then picked up today. Now everything is happening.
Concrete guys set the forms for the walls today!
I pulled in around nine hoping to catch them before they unloaded the forms and I was in luck.
Concrete guys set the forms for the walls today!
I pulled in around nine hoping to catch them before they unloaded the forms and I was in luck.
Monday, June 25, 2012
Dreamland
It strikes me so funny when I tell someone that I am hiring the contractors, getting the materials, etc. and they are so shocked.
The look that came over two people today was like that of disbelief or shock.
I try to explain what I am doing -something about the process-and it is more like I am speaking another language.
It makes me think that people overseeing the building of their own homes is a dying art.
When I grew up the neighbors all built their own homes, or built them with their families.
Then it sort of shifted to homeowners hiring a local carpenter type to do it.
Nowadays, it seems one hires a general contractor-large building company- to do it all and the landowner just moves in when it is finished in four to five months.
I am proud of myself for doing this even though I have wanted to quit a million times. I also think perhaps I am too romantic for my own good-having the idea that building ones own home was a romantic ideal. lol
Are you too dreamy for your own good?
The look that came over two people today was like that of disbelief or shock.
I try to explain what I am doing -something about the process-and it is more like I am speaking another language.
It makes me think that people overseeing the building of their own homes is a dying art.
When I grew up the neighbors all built their own homes, or built them with their families.
Then it sort of shifted to homeowners hiring a local carpenter type to do it.
Nowadays, it seems one hires a general contractor-large building company- to do it all and the landowner just moves in when it is finished in four to five months.
I am proud of myself for doing this even though I have wanted to quit a million times. I also think perhaps I am too romantic for my own good-having the idea that building ones own home was a romantic ideal. lol
Are you too dreamy for your own good?
Sunday, June 24, 2012
Day off
I realized to day I have a floating holiday to use this week! I will probably take the day off the day they pour the foundation walls.
Last week the excavator fine-tuned the site inside the hole. He spread the stone really neatly properly level inside the footings and sloped outside the footings. He removed every bit if stone on the top of the footings, too.
He called me Wed morning and said he finished up and the site is ready for the foundation walls to be put in. I left the concrete guy a message on his cell and at home.
Concrete guy called yesterday afternoon and said he was dropping the forms off at he site just then. The truck arrived while we spoke so it was a quick call.
He did say, however, that he was hoping to have the walls finished the end of this week.
End of the week? This coming week? He said yes. I don't know why it has moved slowly this week on his end, but it gives me time to do laundry, etc.
What are you doing the end of this coming week?
Last week the excavator fine-tuned the site inside the hole. He spread the stone really neatly properly level inside the footings and sloped outside the footings. He removed every bit if stone on the top of the footings, too.
He called me Wed morning and said he finished up and the site is ready for the foundation walls to be put in. I left the concrete guy a message on his cell and at home.
Concrete guy called yesterday afternoon and said he was dropping the forms off at he site just then. The truck arrived while we spoke so it was a quick call.
He did say, however, that he was hoping to have the walls finished the end of this week.
End of the week? This coming week? He said yes. I don't know why it has moved slowly this week on his end, but it gives me time to do laundry, etc.
What are you doing the end of this coming week?
Monday, June 18, 2012
Trench gone
This pic is the corner of the frost wall and footings. I am looking down into the hole. The trench was filled in with shale and then stone next to walls for proper drainage.
Remember how this looked when it was all open? The frost wall is 4' deep under this material. The edge of the hole is at the bottom of the pic and the far right.
Remember how this looked when it was all open? The frost wall is 4' deep under this material. The edge of the hole is at the bottom of the pic and the far right.
New look
The #2 stone is laid in, but not quite finished yet. The excavator said he has some finishing to do. He is a real perfectionist and I am blessed to have him on this project.
It was so strange to pull in to the building site Saturday night and see the hole all one level now. The trenches are closed up with shale and stone. There is drain tile around the footings, now, under the stone.
The longer wall in this pic is the frost wall where the walkout basement (daylight wall) will be.
You can see that the frost wall is all filled in and it looks just like the footings all away around now except the frost wall has 3" of anchor bolts sticking up instead of a foot of rebar like on the sides which are exposed footings.
It was so strange to pull in to the building site Saturday night and see the hole all one level now. The trenches are closed up with shale and stone. There is drain tile around the footings, now, under the stone.
The longer wall in this pic is the frost wall where the walkout basement (daylight wall) will be.
You can see that the frost wall is all filled in and it looks just like the footings all away around now except the frost wall has 3" of anchor bolts sticking up instead of a foot of rebar like on the sides which are exposed footings.
Blogger help
Does anyone know what I can do to remove the Blogger icon behind my profile name? I have sent Blogger feedback twice, removed my profile, shortened my name, etc. and nothing is working. On other blogs it shows just a b before the name whereas mine shows bbbbbbbb under my name.
It wasn't like that originally and I don't know what made it change a couple of months ago.
Let me know if you have ideas or can help.
It wasn't like that originally and I don't know what made it change a couple of months ago.
Let me know if you have ideas or can help.
Friday, June 15, 2012
Subscribe to:
Posts (Atom)
































































