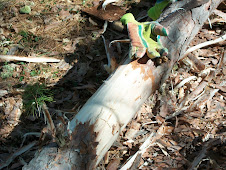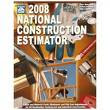Crow was really empathetic and said not to listen to him, because it is totally acceptable.
To do the plans she would come out and do an on-site measurement before the barn is dismantled (I figured this from my movie experience), draw it up, and then I'd submit drawings for the building permit.
No word on whether or not I am getting the barn, which is all good. I just want to be prepared. I need to get all these other matters settled first before I have any house plans done anyway.
She said if I do a basement (which I wanted) that there is a lot involved with a barn, due to the structural elements. She explained these to me and said we can do it if I want, but it is more complicated (that translates to $).
Crow told me it is easier and less expensive to do a slab for a barn. That barns are built to go on the ground. 4' footings, 2' pads for under the breaks? (I think those are interior vertical supports), and the slab with control joints. I forgot how deep the slab is, but I know she said we need mass. She told me the slab and walls of foundation would be insulated to keep it from getting cold.
I asked her about radiant heat, then, and she said it would be good in this scenario.
We'll see what happens. At least I know that I can do the barn conversion in the town.

































1 comment:
the house on cope.h. road before app.bees is a converted barn! they did that one years ago.
Post a Comment